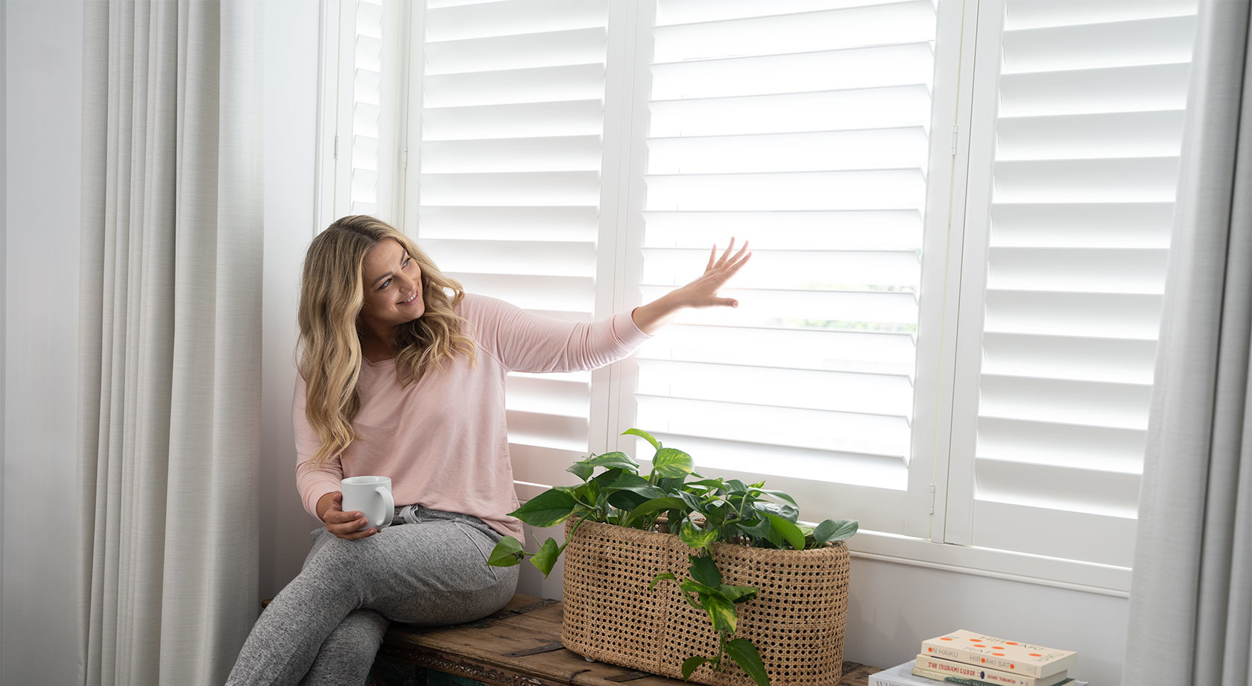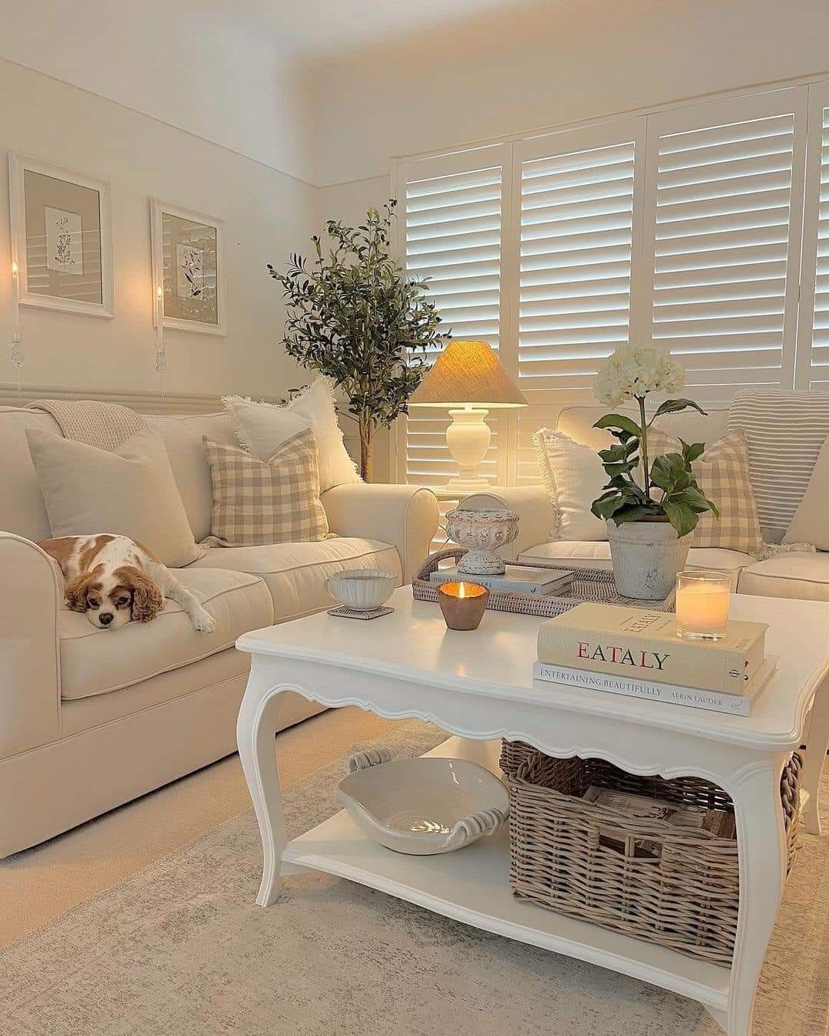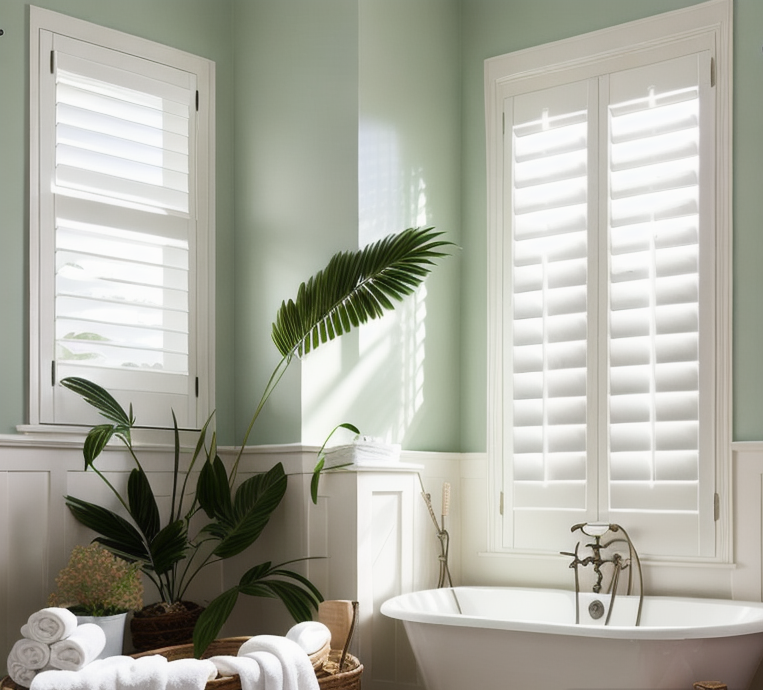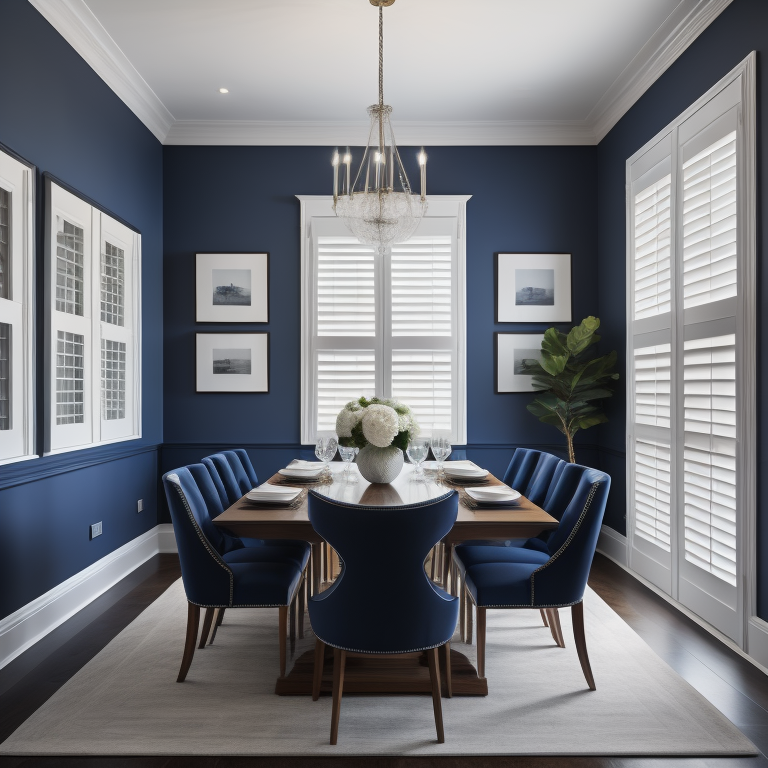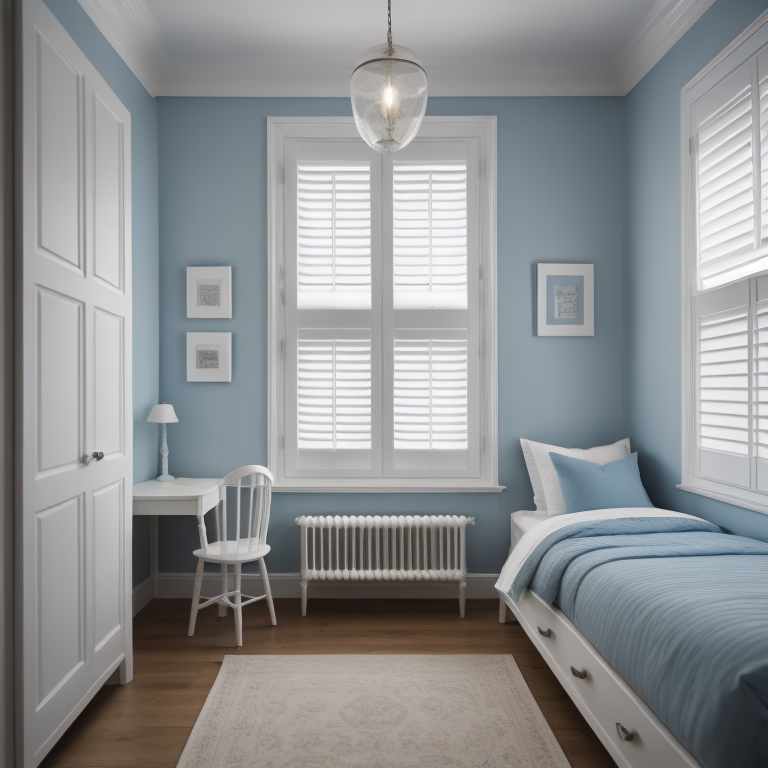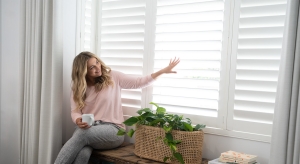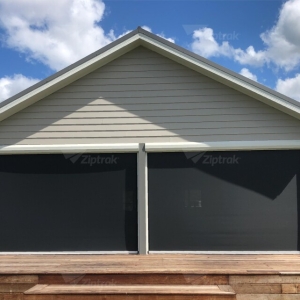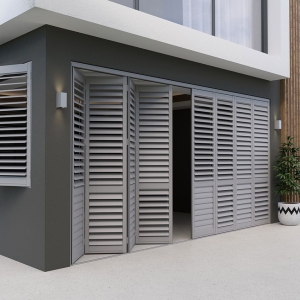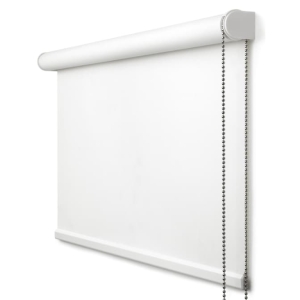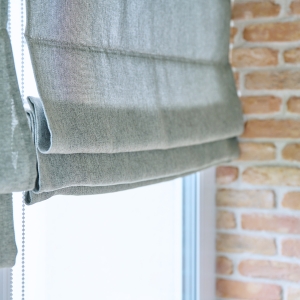Description
AUSTRALIAN MADE PLANTATION SHUTTERS
Proudly made in Australia, PolySatin® Plantation Shutters add a touch of simplistic elegance to any home décor and are undoubtedly the ultimate solution for wet areas such as bathrooms and laundries.
Offering clean lines and a lot of privacy – plantation shutters are a versatile, low-maintenance and stylish treatment for every home.
Perfect plantation shutter for sliding doors, they can sit stylishly alongside most interior design styles from farmhouses to more modern homes, introducing a sense of quiet sophistication while enhancing privacy and energy efficiency.
Explore our options for sliding plantation shutters, Hinges plantations shutters or Request a Free Quote Today
Our internal plantation shutter poly-satin range is manufactured from environmentally friendly polymer, framework is screwed together for a stronger shutter and are designed to be the most suitable shutter on the market deigned for wet areas such as bathrooms, laundries and kitchen areas.
The design of our plantation shutter has aluminum reinforcement sleeves in the blades and side frames for additional strength making then ideal shutters for sliding doors or plantation shutters for sliding patio doors and windows.
Backed by a 15 year manufacturer warranty. Guaranteed not to crack, warp, shrink or dis-colour.
Product Configurations Available – Fixed, Hinged, Sliding with Fascia & Pelmet options available.
Manufactured from our unique Polymer Foam, this product is suitable for all areas inside the home.
EASY CARE
A simple wash regularly with warm soapy water and your Shutters will be as good as new.
WATER RESISTANT
Perfectly suited for a bathroom, laundry also kitchens or any wet areas for that matter and will not swell, warp or crack from water or humidity.
Made from a durable polyresin compound, Polysatin shutters offer 3 x greater insulation than timber shutters can.
Plantation shutters with a great R-Value, this is perfect for the weather and humidity in Cairns, QLD and will reduce the heat coming in during summer as well as keep the warmth in over winter.
REDUCES ENERGY COSTS
Being a superb insulator, this product will assist reducing your heating and air-conditioning costs. Australian made and manufactured.
10 Designer Homes with Plantation Shutters
Custom Shutters & Blinds is proud to serve our Cairns & FNQ customers locally.
Delivery available all over Australia for DIY packages.
Other Products you make like:
ALUMINIUM LOUVERS, ROLLER BLINDS, ZIPTRAK, ZIPSCREEN, SHEER CURTAINS, BLOCK OUT CURTAINS
Interest free finance options available, find out more here About Zip Pay



